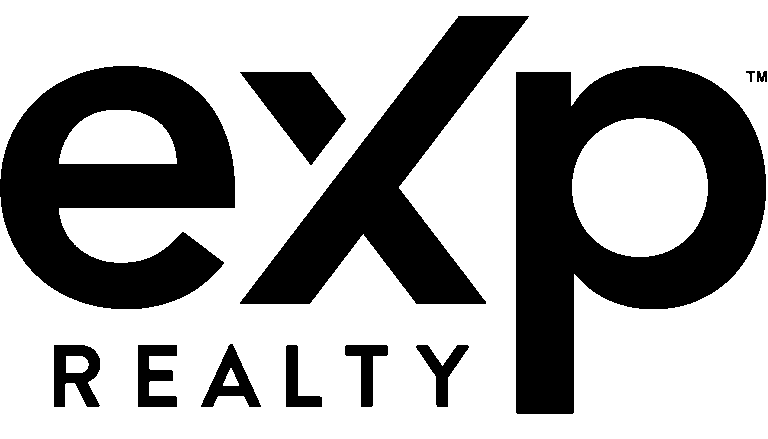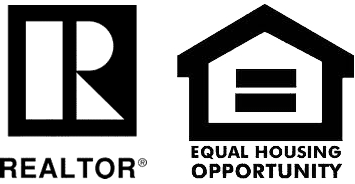Save
Ask
Tour
Hide
$1,799
New Listing
1410 Thibodaux DriveGreenville, TX 75402
For Rent|Single Family Residence|Active
3
Beds
2
Total Baths
2
Full Baths
1,550
SqFt
$1
/SqFt
2017
Built
Subdivision:
Jacksons Run Ph 1
County:
Hunt




Save
Ask
Tour
Hide
Mortgage Calculator
Monthly Payment (Est.)
$8Calculator powered by Showcase IDX, a Constellation1 Company. Copyright ©2025 Information is deemed reliable but not guaranteed.
The single family house locate at Jackson's Run with 3 bedrooms and 2 bathrooms . Great floor plan with a kitchen, dining and living areas. The kitchen has granite counter tops and comes with refrigerator. Bright with natural light, oil rubbed bronze water fixture, tile on wet area. Large master bed with exceptional bath. Good location: convenient access to US-380 and I-30, school and shopping areas. Welcome to see the home! The tenants pay Water, electricity, gas bills and take care of yard.
Save
Ask
Tour
Hide
Listing Snapshot
Price
$1,799
Days On Site
0 Days
Bedrooms
3
Inside Area (SqFt)
1,550 sqft
Total Baths
2
Full Baths
2
Partial Baths
N/A
Lot Size
0.118 Acres
Year Built
2017
MLS® Number
20991052
Status
Active
Property Tax
N/A
HOA/Condo/Coop Fees
N/A
Sq Ft Source
N/A
Friends & Family
Recent Activity
| 17 hours ago | Listing updated with changes from the MLS® | |
| 23 hours ago | Listing first seen on site |
General Features
Acres
0.118
Available on
2025-08-08
Carport
2
Foundation
Slab
Garage
Yes
Garage Spaces
2
Green Energy Efficient
HVACWindows
Lease Term
12 Months
Number Of Stories
1
Parking
GarageGarage Door OpenerGarage Faces Front
Pets
Breed RestrictionsCats OKDogs OKNumber LimitSize LimitYes
Property Sub Type
Single Family Residence
Security
Smoke Detector(s)
Sewer
Public Sewer
Stories
One
Style
Traditional
Utilities
Cable Available
Water Source
Public
Interior Features
Appliances
DishwasherDisposalElectric RangeMicrowaveRefrigerator
Cooling
Central AirElectric
Flooring
CarpetCeramic Tile
Heating
CentralElectric
Interior
High Speed Internet
Living Room
Dimensions - 17 x 15Level - First
Master Bedroom
Dimensions - 15 x 13Level - FirstFeatures - Ceiling Fan(s)
Save
Ask
Tour
Hide
Exterior Features
Construction Details
BrickFrame
Exterior
Private Yard
Fencing
Back YardFencedWood
Roof
Shingle
Community Features
Community Features
PoolSidewalks
HOA Fee Frequency
Quarterly
School District
Greenville ISD
Schools
School District
Greenville ISD
Elementary School
Travis
Middle School
Greenville
High School
Greenville
Listing courtesy of Lirong Tong of Mersal Realty sunnytong118@gmail.com

© 2020 North Texas Real Estate Information Systems. All rights reserved. Information is deemed reliable but is not guaranteed accurate by the MLS or NTREIS. The information being provided is for the consumer's personal, non-commercial use, and may not be reproduced, redistributed, or used for any purpose other than to identify prospective properties consumers may be interested in purchasing.
Last checked: 2025-07-26 08:04 PM CDT

© 2020 North Texas Real Estate Information Systems. All rights reserved. Information is deemed reliable but is not guaranteed accurate by the MLS or NTREIS. The information being provided is for the consumer's personal, non-commercial use, and may not be reproduced, redistributed, or used for any purpose other than to identify prospective properties consumers may be interested in purchasing.
Last checked: 2025-07-26 08:04 PM CDT
Neighborhood & Commute
Source: Walkscore
Community information and market data Powered by ATTOM Data Solutions. Copyright ©2019 ATTOM Data Solutions. Information is deemed reliable but not guaranteed.
Save
Ask
Tour
Hide



Did you know? You can invite friends and family to your search. They can join your search, rate and discuss listings with you.