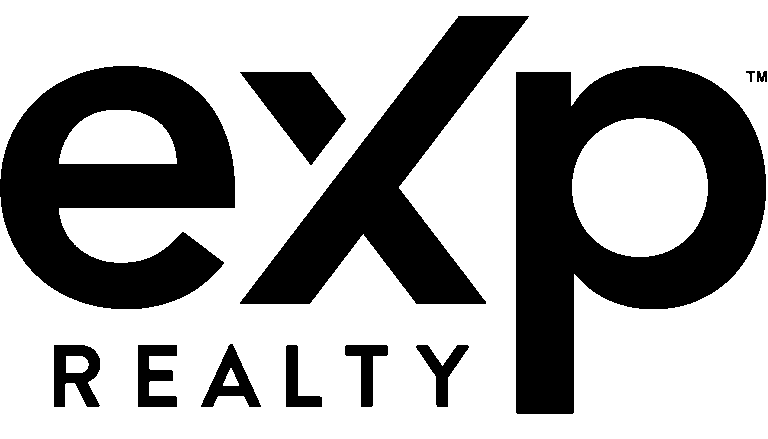406 Rickey Canyon AvenueDeSoto, TX 75115




Mortgage Calculator
Monthly Payment (Est.)
$1,460Modern Luxury Meets Comfort at 406 Rickey Canyon Ave! Step into this beautifully reimagined 4-bedroom, 2.5-bath home where style, function, and comfort come together effortlessly. Every inch has been thoughtfully renovated with premium finishes, offering you a truly turnkey experience. The brand-new gourmet kitchen features stunning quartz countertops, custom cabinetry, and top-of-the-line stainless steel appliances—perfect for daily living and entertaining. Inside, you’ll find fresh designer paint, new flooring throughout, and elegant black fixtures that give the home a clean, modern aesthetic. Enjoy the peace of mind that comes with a new roof, a spacious added 4th bedroom, and a convenient new half bath—ideal for guests or growing families.Whether you’re sipping coffee in the bright open-concept living space or hosting friends in your upgraded interiors, this home is ready to impress. Don’t miss your chance to own this move-in-ready gem—schedule your private showing today!
| 4 days ago | Listing updated with changes from the MLS® | |
| 5 days ago | Price changed to $319,900 | |
| 2 weeks ago | Listing first seen on site |

© 2020 North Texas Real Estate Information Systems. All rights reserved. Information is deemed reliable but is not guaranteed accurate by the MLS or NTREIS. The information being provided is for the consumer's personal, non-commercial use, and may not be reproduced, redistributed, or used for any purpose other than to identify prospective properties consumers may be interested in purchasing.
Last checked: 2025-07-26 07:59 PM CDT



Did you know? You can invite friends and family to your search. They can join your search, rate and discuss listings with you.