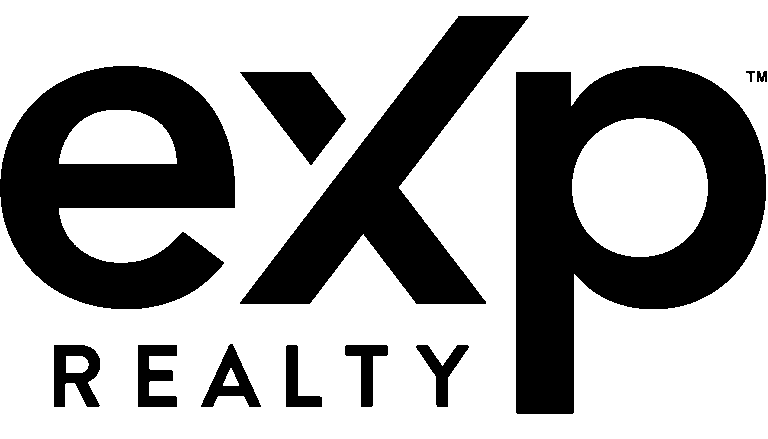18724 Park Grove LaneDallas, TX 75287




Mortgage Calculator
Monthly Payment (Est.)
$13Charming and well-maintained home in a highly desirable neighborhood in Plano ISD! This home is light and bright and many recent updates including paint, carpet, and fixtures. Enjoy a 14 acre pond park just a short walk away, ideal for evening strolls, family picnics, and relaxing weekends. This move in ready home features fresh interior paint, recent deep cleaning, and blazing fast fiber optic internet available. Upstairs you'll find all bedrooms, including a spacious primary suite with a large walk-in closet, jetted tub, seamless glass shower, and dual vanities. Downstairs, the island kitchen offers granite countertops, a tile backsplash, gas cooktop, refrigerator, and a stainless steel microwave perfect for home chefs. The half bath includes a bonus walk-in storage closet for added convenience. Outside, enjoy a generous backyard with a tall board on board fence, offering plenty of space for kids and pets to play. Low utility bills make this home both comfortable and cost-efficient. Nearby grocery options include Sprouts, Tom Thumb, and Kroger. Easy access to George Bush Turnpike and the Dallas North Tollway makes commuting a breeze. Lawn care is included in the monthly rent. Come see this darling home before it’s gone!
| 17 hours ago | Listing updated with changes from the MLS® | |
| yesterday | Listing first seen on site |

© 2020 North Texas Real Estate Information Systems. All rights reserved. Information is deemed reliable but is not guaranteed accurate by the MLS or NTREIS. The information being provided is for the consumer's personal, non-commercial use, and may not be reproduced, redistributed, or used for any purpose other than to identify prospective properties consumers may be interested in purchasing.
Last checked: 2025-07-26 07:59 PM CDT



Did you know? You can invite friends and family to your search. They can join your search, rate and discuss listings with you.