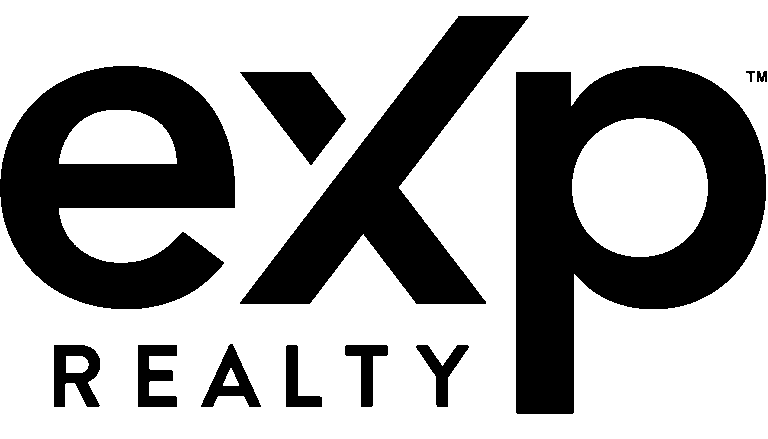330 Shockley AvenueDeSoto, TX 75115




Mortgage Calculator
Monthly Payment (Est.)
$1,346Charming, well-kept 3-bedroom, 2-bath home with fresh updates and timeless appeal. From the moment you enter, you’ll notice the thoughtful upgrades—new carpet, rich hardwood floors, fresh interior paint, and a new roof installed in 2025. The open-concept layout creates an easy flow between the living, dining, and kitchen areas, filled with natural light and ideal for everyday living or entertaining. The kitchen offers plenty of counter space and storage, making it both functional and inviting. The private primary suite includes a full bath and a spacious closet. Two additional bedrooms are connected by a shared Jack & Jill bathroom with a combination tub and shower. Outside, a generously sized backyard offers room for gardening, gatherings, or simply relaxing. Located in an established neighborhood with convenient access to parks, schools, shops, and dining—this move-in ready home offers both comfort and value.
| a week ago | Listing updated with changes from the MLS® | |
| a week ago | Listing first seen on site |

© 2020 North Texas Real Estate Information Systems. All rights reserved. Information is deemed reliable but is not guaranteed accurate by the MLS or NTREIS. The information being provided is for the consumer's personal, non-commercial use, and may not be reproduced, redistributed, or used for any purpose other than to identify prospective properties consumers may be interested in purchasing.
Last checked: 2025-07-26 07:59 PM CDT



Did you know? You can invite friends and family to your search. They can join your search, rate and discuss listings with you.