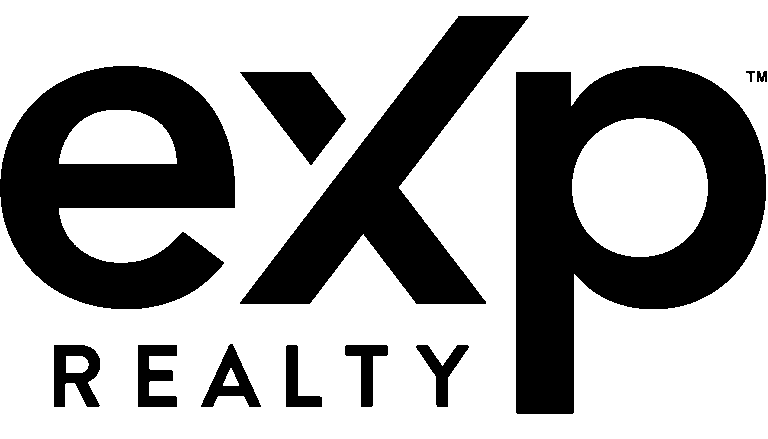674 Rambin RoadStonewall, LA 71078

Mortgage Calculator
Monthly Payment (Est.)
$2,069Step inside to discover an open-concept floor plan perfect for entertaining and everyday living. The heart of the home features a bright and airy living room that flows seamlessly into the dining area and gourmet kitchen, complete with sleek finishes, custom cabinetry, and plenty of counter space. The primary suite is a private retreat with a spa-like en-suite bath, offering comfort and luxury. Four additional bedrooms provide plenty of space for family, guests, or a home office. Thoughtful design elements and high-quality craftsmanship are evident throughout this elegant home. Enjoy the peace and charm of the Merry Oaks Plantation community, all while being minutes from top-rated schools, parks, and the conveniences of town. Don't miss your opportunity to own this incredible new home in one of Stonewall's most sought-after neighborhoods. Schedule your showing today!
| a week ago | Listing updated with changes from the MLS® | |
| a week ago | Listing first seen on site |

© 2020 North Texas Real Estate Information Systems. All rights reserved. Information is deemed reliable but is not guaranteed accurate by the MLS or NTREIS. The information being provided is for the consumer's personal, non-commercial use, and may not be reproduced, redistributed, or used for any purpose other than to identify prospective properties consumers may be interested in purchasing.
Last checked: 2025-07-26 07:54 PM CDT



Did you know? You can invite friends and family to your search. They can join your search, rate and discuss listings with you.