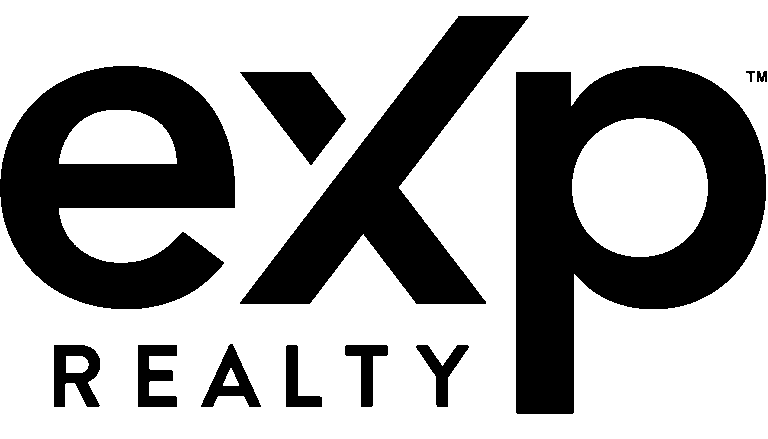732 Heather Knoll DriveDeSoto, TX 75115




Mortgage Calculator
Monthly Payment (Est.)
$1,551Welcome to 732 Heather Knoll Drive, a spacious and beautifully maintained home nestled in an established DeSoto neighborhood. This charming single-story residence offers a flexible floor plan perfect for multigenerational living or working from home. Step inside to discover a bright and inviting interior featuring a crisp white kitchen with modern subway tile backsplash, black hardware, and stainless steel appliances. The vaulted ceiling with wood beam accents adds character to the living space, while large windows fill the home with natural light. Outdoors, enjoy your own private retreat with a sparkling pool surrounded by mature trees—ideal for entertaining or relaxing during warm Texas days. A large storage shed provides additional functionality and space for hobbies or tools. Located just minutes from shopping, dining, and major highways, this home combines comfort, convenience, and charm. Don’t miss your chance to make this versatile and well-cared-for property your own!
| 4 hours ago | Listing updated with changes from the MLS® | |
| a week ago | Listing first seen on site |

© 2020 North Texas Real Estate Information Systems. All rights reserved. Information is deemed reliable but is not guaranteed accurate by the MLS or NTREIS. The information being provided is for the consumer's personal, non-commercial use, and may not be reproduced, redistributed, or used for any purpose other than to identify prospective properties consumers may be interested in purchasing.
Last checked: 2025-07-26 07:54 PM CDT



Did you know? You can invite friends and family to your search. They can join your search, rate and discuss listings with you.