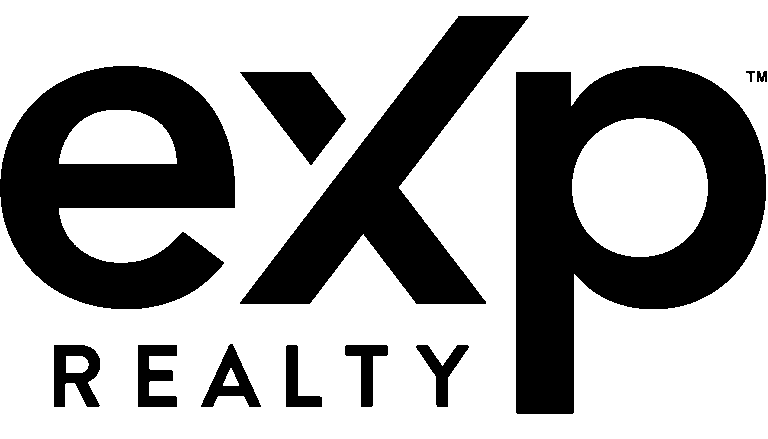469 Blount RoadCoushatta, LA 71019




Mortgage Calculator
Monthly Payment (Est.)
$2,277Welcome to this beautifully updated multi-level brick ranch nestled in the scenic countryside of Red River Parish known as Morning Glory. With over 3 levels of living space, this well-maintained home offers a blend of classic charm and modern upgrades ideal for those seeking room to grow, enjoy the land, or live the ranch lifestyle. The main level features a spacious primary suite, an additional guest room, a generous living room with hardwood floors and fireplace, and a formal dining area defined by elegant columns and chandelier lighting. The expansive kitchen is a dream with granite countertops, a farm sink, built-in Sub-Zero refrigerator, Wolf gas cooktop and grill, double ovens, built-in microwave, wet bar with sink and fridge, abundant cabinet storage, pantry, and breakfast area. A versatile office with built-in desk and a powder room are also located on the main level. Upstairs are two more guest rooms and 2 full baths, while the top level boasts a large bonus suite that could serve a variety of needs—including a potential 5th bedroom, hobby space, or media room. The walk-in attic offers excellent storage. The home also includes a cozy den with fireplace, an enclosed garden room, and a screened patio with an outdoor kitchen and peaceful courtyard views. Additional features include a generator, RV parking, 2-car attached garage, detached carport with storage, haybarn, stable, and fenced corral. Pipe fencing subdivides spaces for livestock or gardening, and the property is adorned with mature oaks, fruit trees, and floral landscaping. Enjoy peaceful living among other ranches with easy access to I-49 and commutes to Caddo, Desoto and Natchitoches Parish. Though originally built in the 1950s, this residence has been lovingly updated throughout the years to include many features today’s buyers appreciate—while still offering space for your own vision. Outbuildings are functional, with some in need of light repair.
| 7 days ago | Listing updated with changes from the MLS® | |
| a week ago | Listing first seen on site |

© 2020 North Texas Real Estate Information Systems. All rights reserved. Information is deemed reliable but is not guaranteed accurate by the MLS or NTREIS. The information being provided is for the consumer's personal, non-commercial use, and may not be reproduced, redistributed, or used for any purpose other than to identify prospective properties consumers may be interested in purchasing.
Last checked: 2025-07-26 07:48 PM CDT



Did you know? You can invite friends and family to your search. They can join your search, rate and discuss listings with you.