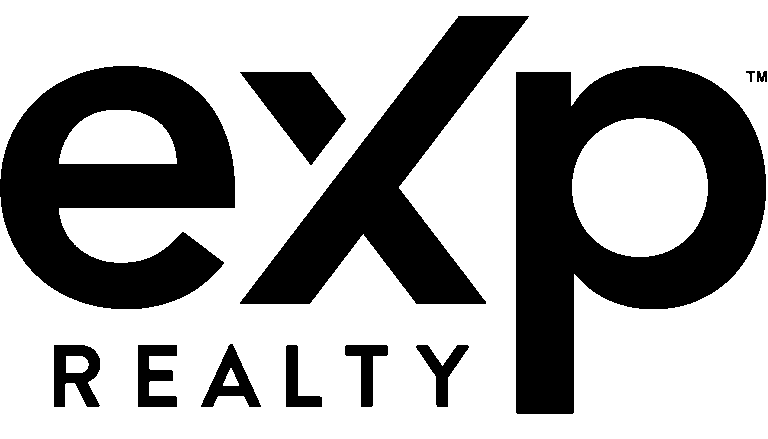650 Powell RoadStonewall, LA 71078




Mortgage Calculator
Monthly Payment (Est.)
$2,509The home you’ve been waiting for in Stonewall! Set on nearly 2.5 acres with no HOA in a highly sought-after subdivision, this stunning modern farmhouse was built in 2022 and offers the perfect blend of style, space, and peaceful living. Just 7 miles from North DeSoto High and a short drive to I-49 — you get the best of country living with city convenience. Inside, you’ll love the popular floorplan featuring 3 bedrooms and 2.5 baths downstairs, plus a private 4th bedroom with full bath upstairs — perfect for guests, teens, or a home office. The spacious kitchen is a showstopper with quartz countertops, modern finishes, and a dream walk-in pantry with granite countertops. Granite is also featured in all bathrooms, adding a luxurious touch throughout. Relax or entertain on the large covered patio, surrounded by nature and plenty of space to roam. With its beautiful finishes, functional layout, and quiet setting — this home truly has it all! Spray foam insulation and tankless water heater! Don't miss out on this one, call to see it today!
| yesterday | Listing updated with changes from the MLS® | |
| yesterday | Status changed to Pending | |
| a week ago | Listing first seen on site |

© 2020 North Texas Real Estate Information Systems. All rights reserved. Information is deemed reliable but is not guaranteed accurate by the MLS or NTREIS. The information being provided is for the consumer's personal, non-commercial use, and may not be reproduced, redistributed, or used for any purpose other than to identify prospective properties consumers may be interested in purchasing.
Last checked: 2025-07-26 07:54 PM CDT



Did you know? You can invite friends and family to your search. They can join your search, rate and discuss listings with you.