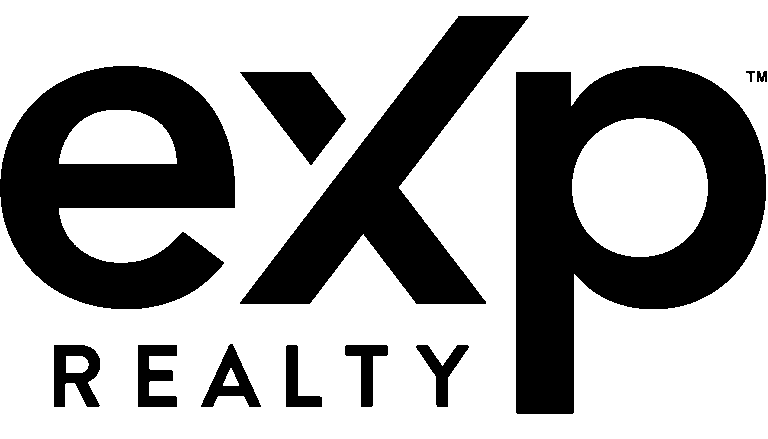125 ClintonStonewall, LA 71078




Mortgage Calculator
Monthly Payment (Est.)
$1,346Welcome to 125 Clinton a beautiful brick home nestled in a quiet, established neighborhood! This 3-bedroom, 2-bath home offers 1,833 square feet of well-designed living space with fantastic curb appeal and a spacious layout. Step inside through the elegant double front doors and you’ll be greeted by warm wood floors, large windows with natural light, and classic crown molding throughout. The kitchen features wood cabinetry, a center island, and stainless-steel appliances—including a gas range and French-door refrigerator. The primary bathroom boasts dual sinks and tons of counter space, perfect for getting ready in the morning. Each bedroom offers ample closet space and natural light. Step outside to your fully fenced backyard. The oversized yard is ideal for entertaining, gardening, or adding a pool or playground. Enjoy the covered patio for grilling and relaxing in the shade. A double gate provides easy access to the backyard—perfect for storing recreational vehicles, trailers, or lawn equipment. With a 2-car garage, spacious laundry room, and charming front entry.
| 4 days ago | Listing updated with changes from the MLS® | |
| 4 days ago | Status changed to Active Under Contract | |
| a week ago | Listing first seen on site |

© 2020 North Texas Real Estate Information Systems. All rights reserved. Information is deemed reliable but is not guaranteed accurate by the MLS or NTREIS. The information being provided is for the consumer's personal, non-commercial use, and may not be reproduced, redistributed, or used for any purpose other than to identify prospective properties consumers may be interested in purchasing.
Last checked: 2025-07-27 09:34 PM CDT



Did you know? You can invite friends and family to your search. They can join your search, rate and discuss listings with you.