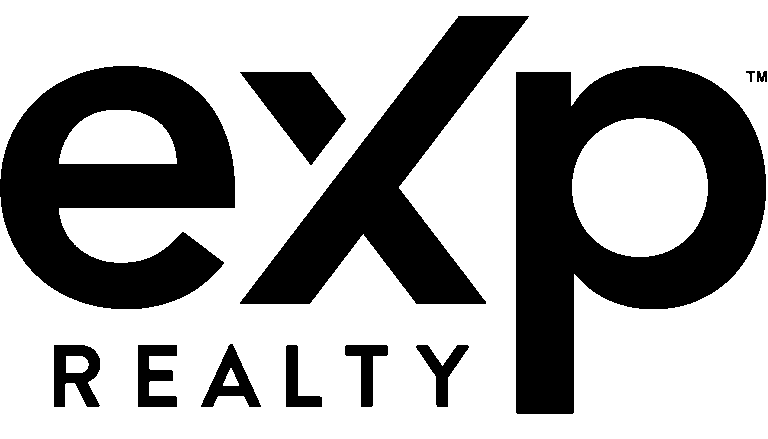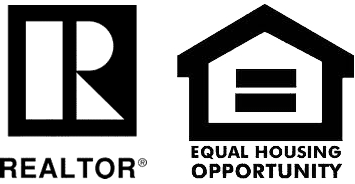5516 Broken Bend DriveMcKinney, TX 75072




Mortgage Calculator
Monthly Payment (Est.)
$12Inviting, Fully Remodeled Home for Lease in Stonebrook Crossing, McKinney! Discover this beautifully updated 3-bedroom, 2-bath home with 1,838 sq. ft. in the charming Stonebrook Crossing community. Designed with a split floor plan, the primary suite is set apart from the secondary bedrooms, offering comfort and privacy. Recently remodeled throughout, this home boasts brand-new flooring, fresh paint, quartz countertops, modern light fixtures, and all-new stainless steel kitchen appliances. The spacious kitchen and breakfast nook flow into the open living area, centered around a cozy fireplace. At the front of the home, a versatile room with elegant French doors can serve as a formal dining room or make a perfect home office, while the large breakfast nook easily doubles as a dining space. Generously sized bedrooms, a large fenced backyard, and a two-car front-facing garage add to the appeal. Bright, airy, and full of thoughtful touches—including tasteful stone accents—this home is move-in ready and located close to shopping, dining, and schools in a wonderful McKinney neighborhood. **$50 PER PERSON non-refundable online Application fee, 18+ must apply. Landlord requires 680+ credit score, no felony, no offense, Min. 3x income, no evictions, no collections, no bankruptcy, no pets.**
| 5 hours ago | Listing updated with changes from the MLS® | |
| 11 hours ago | Listing first seen on site |

© 2020 North Texas Real Estate Information Systems. All rights reserved. Information is deemed reliable but is not guaranteed accurate by the MLS or NTREIS. The information being provided is for the consumer's personal, non-commercial use, and may not be reproduced, redistributed, or used for any purpose other than to identify prospective properties consumers may be interested in purchasing.
Last checked: 2025-07-26 07:54 PM CDT



Did you know? You can invite friends and family to your search. They can join your search, rate and discuss listings with you.