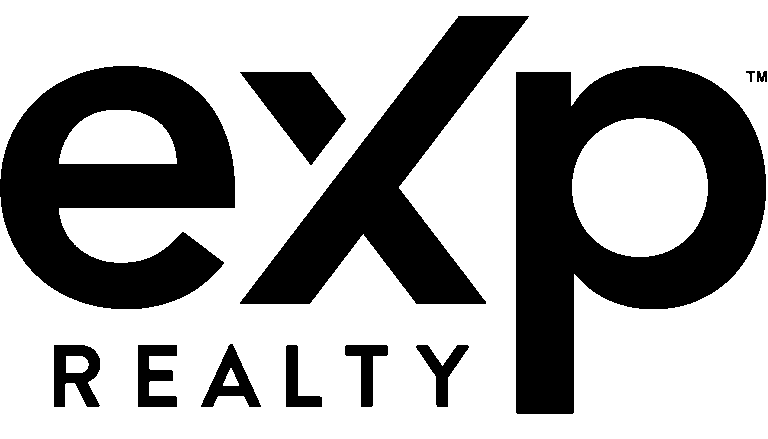933 Homestead DriveDeSoto, TX 75115




Mortgage Calculator
Monthly Payment (Est.)
$2,464933 Homestead Drive is a greatly-cared-for home offering space and everyday comfort in the heart of DeSoto. A transferable home warranty offers added peace of mind for the next owner which features an open layout that flows perfectly for everyday living and entertaining. The front bedroom seamlessly works as a cozy home office for focused work or a creative flow. Step outside to enjoy an oversized backyard with more than enough space to host, relax, or let the kids and pets play freely. For my golfers, this home sits just behind the Thorntree Golf Club. Located near parks, schools, and shopping, this home combines comfort, space, and convenience ready for you to make it your own!
| 5 hours ago | Listing updated with changes from the MLS® | |
| 2 days ago | Listing first seen on site |

© 2020 North Texas Real Estate Information Systems. All rights reserved. Information is deemed reliable but is not guaranteed accurate by the MLS or NTREIS. The information being provided is for the consumer's personal, non-commercial use, and may not be reproduced, redistributed, or used for any purpose other than to identify prospective properties consumers may be interested in purchasing.
Last checked: 2025-07-26 07:54 PM CDT



Did you know? You can invite friends and family to your search. They can join your search, rate and discuss listings with you.