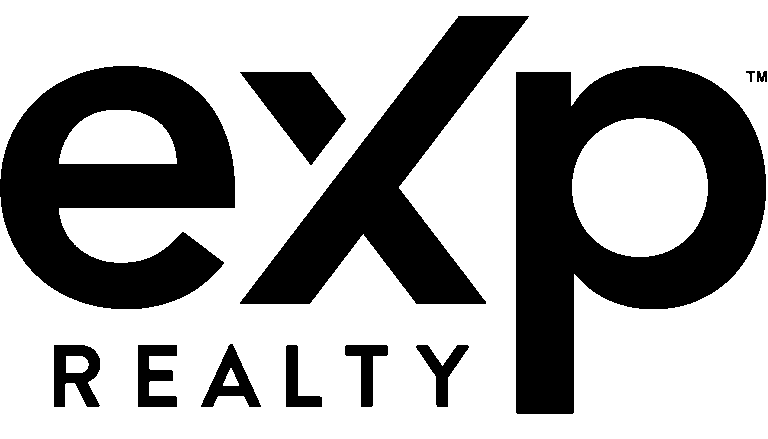676 Lessie DriveStonewall, LA 71078




Mortgage Calculator
Monthly Payment (Est.)
$1,360Welcome home to Griffin Estates! This 3-bedroom, 2-bath beauty is loaded with charm, style, and space to live your best life—all in one of the top-rated school districts around. You’ll love the open-concept layout where the kitchen flows right into the dining and living areas—perfect for entertaining friends, hosting family dinners, or just enjoying your favorite takeout in style. The kitchen is a dream with stainless steel appliances, a big island, gorgeous countertops, and plenty of storage for all your snacks and gadgets. The primary suite is your cozy escape, complete with a walk-in closet and private bath. Two more bedrooms give you options for guests, a home office, or your growing family. **Unfinished bonus room upstairs would give you ample space for a 4th bedroom, playroom or office. Outside, there’s a big backyard ready for BBQs, a firepit, and comes complete with a swing set—whatever fits your vibe. And with modern finishes, energy-efficient touches, and a super friendly neighborhood, this home makes everyday living easy. Schedule your tour today!
| 2 days ago | Listing updated with changes from the MLS® | |
| 2 days ago | Listing first seen on site |

© 2020 North Texas Real Estate Information Systems. All rights reserved. Information is deemed reliable but is not guaranteed accurate by the MLS or NTREIS. The information being provided is for the consumer's personal, non-commercial use, and may not be reproduced, redistributed, or used for any purpose other than to identify prospective properties consumers may be interested in purchasing.
Last checked: 2025-07-26 07:38 PM CDT



Did you know? You can invite friends and family to your search. They can join your search, rate and discuss listings with you.