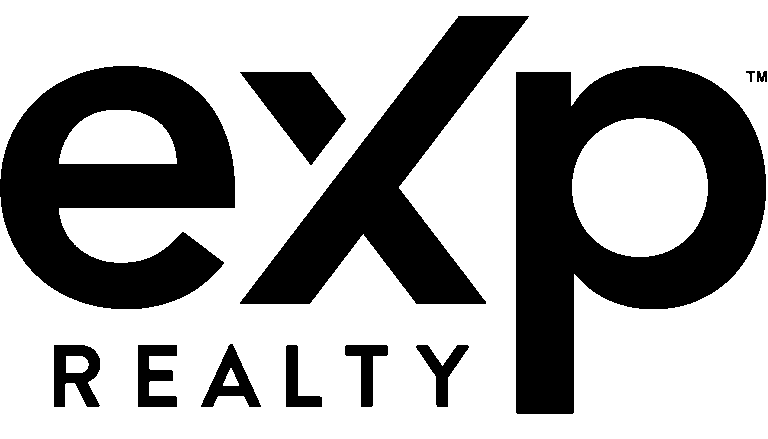227 HallmarkStonewall, LA 71078




Mortgage Calculator
Monthly Payment (Est.)
$2,692Spacious 5-bedroom, 3-bath home on nearly 1 acre in the sought-after Hallmark Drive of Stonewall, LA! Built in 2012, this 3,278 sq ft home offers a functional layout with room for the whole family. The open-concept living area features hardwood floors, triple crown molding, and a cozy fireplace. The kitchen is a chefs dream! Granite countertops, custom cabinetry, a gas cooktop, stainless appliances, walk-in pantry, and oversized island with bar seating! So much space in the kitchen, living and dining area! Downstairs offers 4 large bedrooms and 2 full baths, including a private primary suite with a tray ceiling, jetted tub, tiled walk-in shower, and dual vanities. The laundry room is connected to the master bath for extra convenience! Upstairs you’ll find the 5th bedroom, full bathroom, and a spacious bonus room ideal for a game room, media space, or home office. This 5th bedroom is extremely spacious offering endless options for your family! The exterior features a 24x24 detached garage-workshop, extended driveway, privacy-fenced backyard, and a covered patio for outdoor entertaining. Located in a top-rated school district and just minutes from I-49, this home combines country feel with easy access to town. Move-in ready with room to grow!! Schedule your showing today!
| yesterday | Listing updated with changes from the MLS® | |
| 2 days ago | Listing first seen on site |

© 2020 North Texas Real Estate Information Systems. All rights reserved. Information is deemed reliable but is not guaranteed accurate by the MLS or NTREIS. The information being provided is for the consumer's personal, non-commercial use, and may not be reproduced, redistributed, or used for any purpose other than to identify prospective properties consumers may be interested in purchasing.
Last checked: 2025-07-26 07:59 PM CDT



Did you know? You can invite friends and family to your search. They can join your search, rate and discuss listings with you.