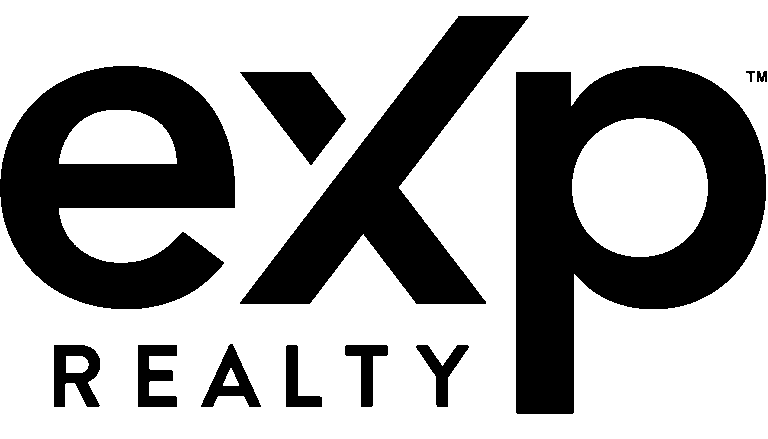5988 Highway 3015Grand Cane, LA 71032




Mortgage Calculator
Monthly Payment (Est.)
$5,470Welcome to your dream retreat~ this breathtaking 7,900 sq ft Spanish-style estate offers the perfect blend of elegance, privacy, and natural beauty. From the moment you walk through the travertine entryway under the chandelier, you will feel the craftmanship that went into every inch of this home. With 7 spacious bedrooms and 6 one-half baths, this property offers room for family, guests, and entertaining. The master suite and living area both overlook a peaceful pond, creating a daily backdrop of serenity. The home itself sits on 10 acres, while the additional 50 acres of untouched timberland provide complete seclusion, recreational opportunities, and future investment potential. Whether you envision hiking trails, hunting, or simply enjoying the stillness of nature, this property delivers. The Spanish tile roof and timeless finishes make this estate truly one of a kind. You're not just buying a home, you are investing in a legacy property that offers space and endless possibilities. Don't miss this one!
| yesterday | Listing updated with changes from the MLS® | |
| yesterday | Listing first seen on site |

© 2020 North Texas Real Estate Information Systems. All rights reserved. Information is deemed reliable but is not guaranteed accurate by the MLS or NTREIS. The information being provided is for the consumer's personal, non-commercial use, and may not be reproduced, redistributed, or used for any purpose other than to identify prospective properties consumers may be interested in purchasing.
Last checked: 2025-07-26 07:59 PM CDT



Did you know? You can invite friends and family to your search. They can join your search, rate and discuss listings with you.