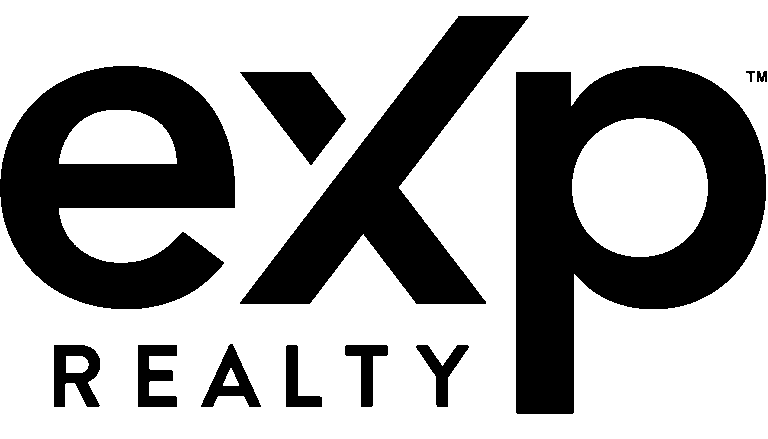13401 Ponderosa Ranch RoadFort Worth, TX 76262




Mortgage Calculator
Monthly Payment (Est.)
$11Stunning Home with Spacious Backyard, Move-In Ready, and lots of Amenities! This exquisite property boasts an oversized backyard, meticulously cleaned and waiting for you to make it your own. Equipped with appliances, including a refrigerator, washer, and dryer, this home is ready for immediate occupancy. Spread out comfortably with 4 bedrooms, a dedicated office space, and a versatile game room that offers ample room for your family's needs. Cozy up around the charming fireplace, basking in the warm ambiance it provides. Large windows throughout the house flood the interior with an abundance of natural light, illuminating the neutral color palette that complements any décor style. NO HOA. Situated in a prime location, you'll find convenient access to highways, shopping centers, and schools, making everyday life a breeze. Don't miss this opportunity to be at a remarkable home that checks all the boxes for your dream living space. Schedule a viewing now!
| 17 hours ago | Listing updated with changes from the MLS® | |
| 20 hours ago | Listing first seen on site |

© 2020 North Texas Real Estate Information Systems. All rights reserved. Information is deemed reliable but is not guaranteed accurate by the MLS or NTREIS. The information being provided is for the consumer's personal, non-commercial use, and may not be reproduced, redistributed, or used for any purpose other than to identify prospective properties consumers may be interested in purchasing.
Last checked: 2025-07-26 07:54 PM CDT



Did you know? You can invite friends and family to your search. They can join your search, rate and discuss listings with you.