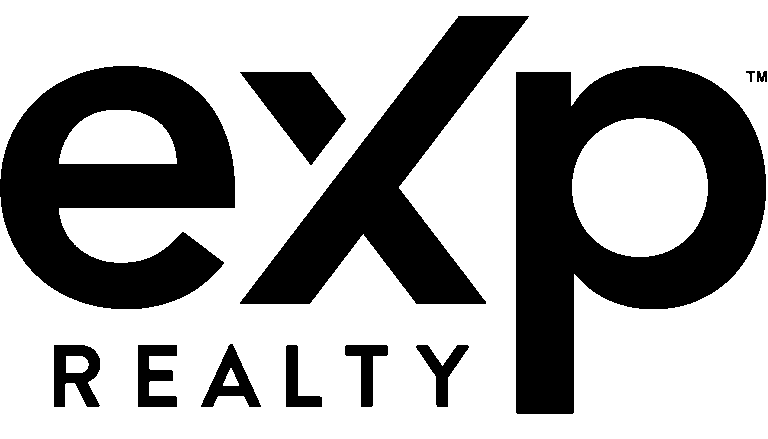173 Laurel Valley LaneStonewall, LA 71078




Mortgage Calculator
Monthly Payment (Est.)
$1,843Welcome to this stunning 3-bedroom, 2-bathroom modern farmhouse nestled in the highly sought-after Plantation Hills subdivision in Stonewall, LA. With 1,922 square feet of thoughtfully designed living space, this home combines timeless style with modern comfort. Step inside to find tall ceilings, no carpet, and durable hard surface flooring throughout. The open-concept living area is perfect for entertaining, featuring shiplap accent walls, quartz countertops, and a full GE stainless steel appliance package in the kitchen. Every detail—from the custom finishes to the layout—reflects quality craftsmanship and care. This home offers both charm and functionality in a peaceful, desirable neighborhood with top-rated schools and easy access to local amenities. Whether you’re a growing family or looking to downsize without compromise, this home checks all the boxes. Don’t miss your chance to own a beautifully built home in one of Stonewall’s premier communities.
| yesterday | Listing updated with changes from the MLS® | |
| yesterday | Listing first seen on site |

© 2020 North Texas Real Estate Information Systems. All rights reserved. Information is deemed reliable but is not guaranteed accurate by the MLS or NTREIS. The information being provided is for the consumer's personal, non-commercial use, and may not be reproduced, redistributed, or used for any purpose other than to identify prospective properties consumers may be interested in purchasing.
Last checked: 2025-07-26 07:48 PM CDT



Did you know? You can invite friends and family to your search. They can join your search, rate and discuss listings with you.