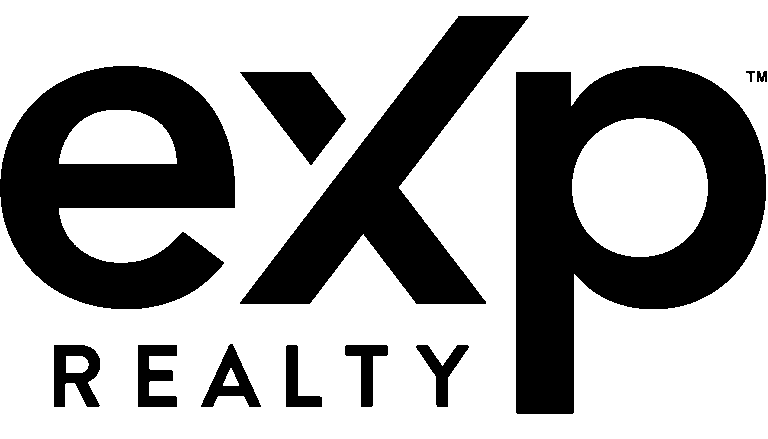1246 Lowe StreetFort Worth, TX 76110




Mortgage Calculator
Monthly Payment (Est.)
$9Gorgeous Brand-New Townhome Just 2 Miles from TCU! Be the first to call this stunning, newly built 3-bedroom, 2.5-bath townhome your home! Designed for modern living, this property features an open-concept layout with a spacious living area that flows seamlessly into a gourmet kitchen complete with a large granite island, custom cabinetry, and stylish designer lighting. Upstairs, the private primary suite offers a luxurious retreat with dual vanities and a spa-inspired walk-in shower with a frameless glass door. The secondary bedrooms are generously sized and filled with natural light. Enjoy durable ceramic tile flooring on the main level and warm luxury vinyl plank on the stairs and upper floor. Step outside to a large covered patio and a freshly sodded backyard—perfect for relaxing or entertaining. The extended private driveway provides ample off-street parking. Located in a quiet and friendly neighborhood just 2 miles from Texas Christian University, this home offers convenient access to dining, shopping, major roadways, and more. Don’t miss this rare opportunity to lease a brand-new home in a prime Fort Worth location!
| 16 hours ago | Listing updated with changes from the MLS® | |
| 24 hours ago | Listing first seen on site |

© 2020 North Texas Real Estate Information Systems. All rights reserved. Information is deemed reliable but is not guaranteed accurate by the MLS or NTREIS. The information being provided is for the consumer's personal, non-commercial use, and may not be reproduced, redistributed, or used for any purpose other than to identify prospective properties consumers may be interested in purchasing.
Last checked: 2025-07-26 07:38 PM CDT



Did you know? You can invite friends and family to your search. They can join your search, rate and discuss listings with you.