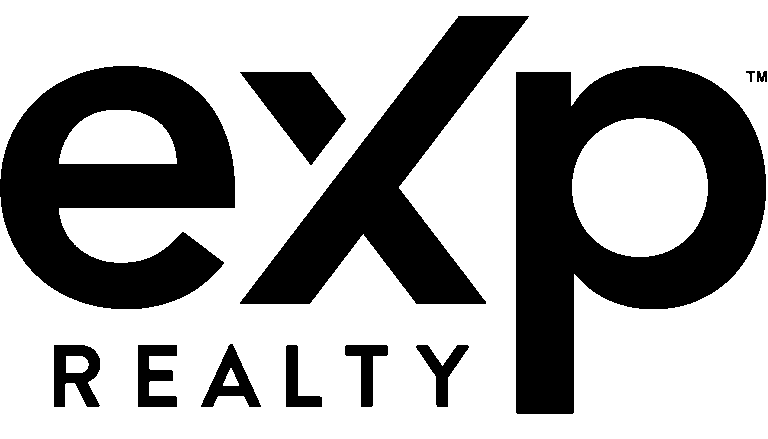4737 Spinner StreetMcKinney, TX 75071




Mortgage Calculator
Monthly Payment (Est.)
$13Be the first to live in this brand new stunning 3bed 2.5bath + large game room - lock and leave townhome located in highly desirable Painted Tree community in Mckinney. BRAND NEW Fridge, Washer and Dryer included! Surrounded by lush trees and green space, this home offers extra privacy, abundant natural light, and a modern, crisp and open-concept Floor Plan; Kitchen features Large island, quartz countertops, stainless steel appliances, 5-burner gas cooktop, walk-in pantry, and pot & pan drawers. Upstairs Game Room great as a second living area, office, or playroom. Spacious Owner's Suite Features a large bedroom, walk-in closet, and oversized shower. 2-Car Garage Plus additional storage space. Enjoy 25-mile hike and bike trails, resort-style pool, clubhouse and outdoor concert hall, even fishing at the 20-acre lake. 10 min from Historic Downtown McKinney district, easy access to shopping, dining, movie theater, fitness centers and more. Listing agent is the owner.
| 17 hours ago | Listing updated with changes from the MLS® | |
| 22 hours ago | Listing first seen on site |

© 2020 North Texas Real Estate Information Systems. All rights reserved. Information is deemed reliable but is not guaranteed accurate by the MLS or NTREIS. The information being provided is for the consumer's personal, non-commercial use, and may not be reproduced, redistributed, or used for any purpose other than to identify prospective properties consumers may be interested in purchasing.
Last checked: 2025-07-26 07:43 PM CDT



Did you know? You can invite friends and family to your search. They can join your search, rate and discuss listings with you.