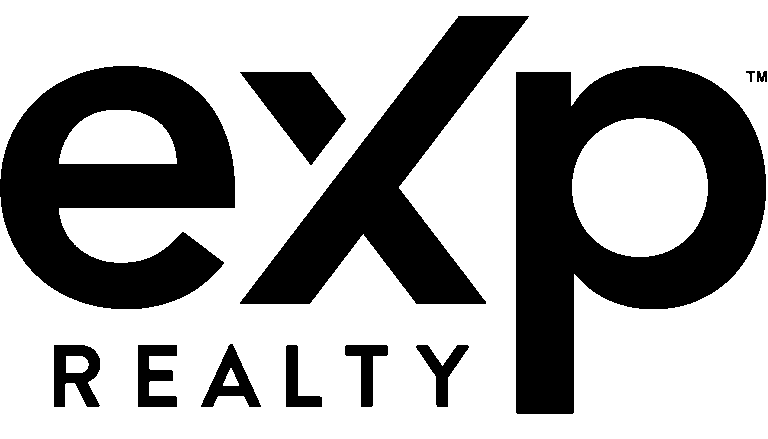5305 Reiger Avenue 9Dallas, TX 75214




Mortgage Calculator
Monthly Payment (Est.)
$6Currently offering one-month free rent on 12-month leases! Rent currently reflects the month free prorated over the lease term ($1330 is the market rent before special). Apartment homes have been recently renovated with new flooring, updated kitchen, and walk in closets. Located in between Munger Place and historical Junius Heights and just a short distance to Lower Greenville and Knox-Henderson, enjoy shopping and dining close by! Stackable washer and dryer unit in each building available at no cost of the tenant! Water is $35 monthly on top of rent. Electricity and internet are setup by tenants. Pets are accepted on a case-by-case basis.
| 17 hours ago | Listing updated with changes from the MLS® | |
| 22 hours ago | Listing first seen on site |

© 2020 North Texas Real Estate Information Systems. All rights reserved. Information is deemed reliable but is not guaranteed accurate by the MLS or NTREIS. The information being provided is for the consumer's personal, non-commercial use, and may not be reproduced, redistributed, or used for any purpose other than to identify prospective properties consumers may be interested in purchasing.
Last checked: 2025-07-26 07:59 PM CDT



Did you know? You can invite friends and family to your search. They can join your search, rate and discuss listings with you.