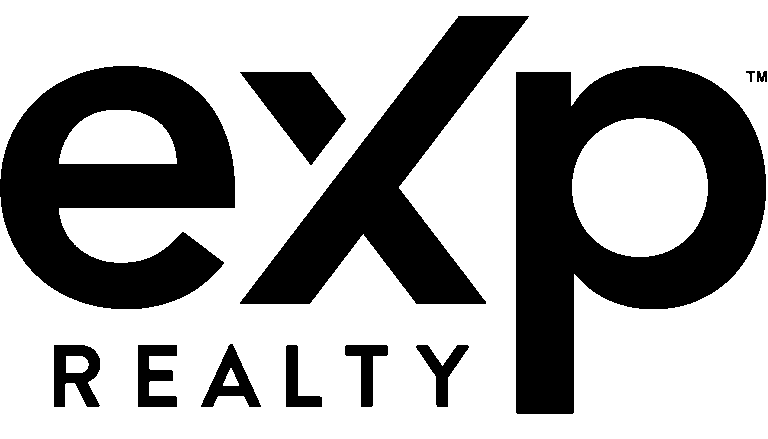1616 Berry Ridge TrailAubrey, TX 76227




Mortgage Calculator
Monthly Payment (Est.)
$14Tour this lovely SOLAR POWERED 5 bedroom home plus game room and study that has it all! Comes with a TESLA EV CHARGER in a 3 CAR GARAGE WITH 2 TESLA POWERWALLS to help keep the house powered in the event of an electricity outage! This LIKE NEW contemporary, well maintained home has an open floor plan with beautiful vaulted ceilings, a study, media (or 5th bedroom and game room upstairs that is spacious enough for entertaining guests! Upgrades include Solar Panels to help keep extra low utilities (Electric bills as low as $0-$20 a month!), granite counters, gas cooktop, walk-in pantry, kitchen island, formal dining, breakfast nook, walk-in closet, dual vanity, separate tub and shower in primary bath. Then finally sit back and relax outside in the large extended back patio - perfect for Texas style home BBQ's! Amazing neighborhood features 2 pools, parks, walking trails, fitness park and 4 catch and release ponds! Tenant responsible for lawn maintenance. Refrigerator, umbrella and fire pit table and pool table included.
| 17 hours ago | Listing updated with changes from the MLS® | |
| 24 hours ago | Listing first seen on site |

© 2020 North Texas Real Estate Information Systems. All rights reserved. Information is deemed reliable but is not guaranteed accurate by the MLS or NTREIS. The information being provided is for the consumer's personal, non-commercial use, and may not be reproduced, redistributed, or used for any purpose other than to identify prospective properties consumers may be interested in purchasing.
Last checked: 2025-07-26 07:43 PM CDT



Did you know? You can invite friends and family to your search. They can join your search, rate and discuss listings with you.