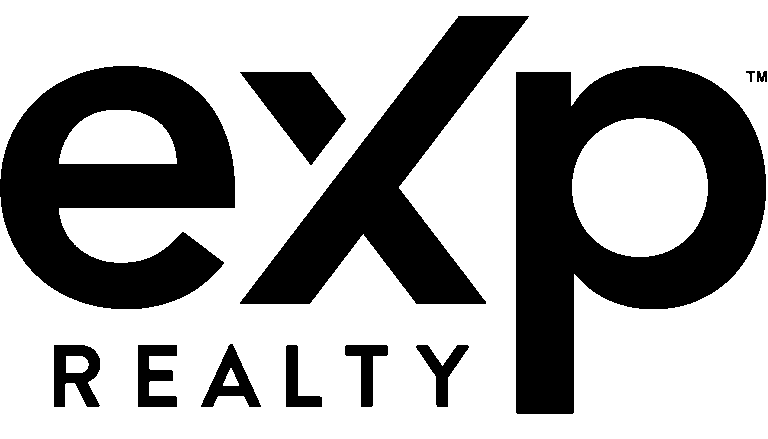4211 Holland Avenue 208Dallas, TX 75219




Mortgage Calculator
Monthly Payment (Est.)
$10Discover this quiet, gated community located in the desirable uptown Oak Lawn area! This top-floor, two-level corner unit offers abundant natural light and picturesque views of mature oak trees. Featuring luxury laminate flooring throughout, the condo includes stainless steel appliances and a spacious, open layout. The first level boasts a large living room, a separate dining area perfect for entertaining, a modern kitchen, a half bath, and two generous balconies overlooking the courtyard. Upstairs, you'll find two large bedrooms—each with walk-in closets and individual vanities—connected by a shared full bathroom. The unit offers washer and dryer connections, and there's also a convenient on-site laundry facility. The well-maintained courtyard and peaceful atmosphere make this community truly special. Water, sewage, and trash services are included in the HOA fee. Located just minutes from Katy Trail, Whole Foods, Starbucks, and the Dallas North Tollway—this is urban living at its best!
| 17 hours ago | Listing updated with changes from the MLS® | |
| 24 hours ago | Listing first seen on site |

© 2020 North Texas Real Estate Information Systems. All rights reserved. Information is deemed reliable but is not guaranteed accurate by the MLS or NTREIS. The information being provided is for the consumer's personal, non-commercial use, and may not be reproduced, redistributed, or used for any purpose other than to identify prospective properties consumers may be interested in purchasing.
Last checked: 2025-07-26 07:54 PM CDT



Did you know? You can invite friends and family to your search. They can join your search, rate and discuss listings with you.