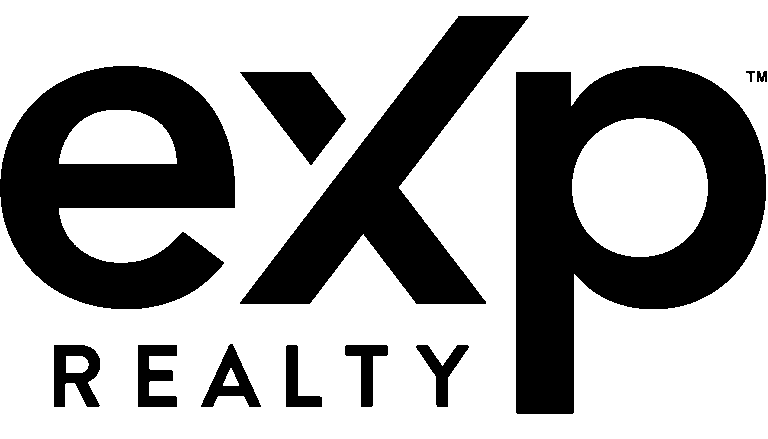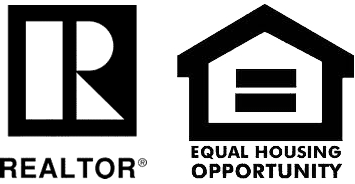Save
Ask
Tour
Hide
$2,295
New Listing
122 Wildhaven DriveGarland, TX 75043
For Rent|Single Family Residence|Active
4
Beds
2
Total Baths
2
Full Baths
1,901
SqFt
$1
/SqFt
2001
Built
Subdivision:
Duck Creek Estates
County:
Dallas




Save
Ask
Tour
Hide
Mortgage Calculator
Monthly Payment (Est.)
$10Calculator powered by Showcase IDX, a Constellation1 Company. Copyright ©2025 Information is deemed reliable but not guaranteed.
Beautiful property with greenbelt view from the backyard. Spacious home with fabulous open floor plan including a second living that can be used as an office. Large kitchen for entertaining with island and tons of cabinet and counter space open to main living with beautiful brick fireplace and breakfast are. Master suite has plenty of room for sitting area and spa like bathroom with generous sized walk in closet. Backyard includes a large stone patio and lush greenery. More deposit may be required if credit is not sufficient
Save
Ask
Tour
Hide
Listing Snapshot
Price
$2,295
Days On Site
0 Days
Bedrooms
4
Inside Area (SqFt)
1,901 sqft
Total Baths
2
Full Baths
2
Partial Baths
N/A
Lot Size
0.168 Acres
Year Built
2001
MLS® Number
21013534
Status
Active
Property Tax
N/A
HOA/Condo/Coop Fees
$33.33 monthly
Sq Ft Source
N/A
Friends & Family
Recent Activity
| 17 hours ago | Listing updated with changes from the MLS® | |
| 23 hours ago | Listing first seen on site |
General Features
Acres
0.168
Attached Garage
Yes
Available on
2025-07-31
Carport
2
Foundation
Slab
Garage
Yes
Garage Spaces
2
Green Energy Efficient
AppliancesHVAC
Lease Term
12 Months
Parking
GarageGarage Door OpenerAttached
Pets
Breed RestrictionsSize Limit
Property Sub Type
Single Family Residence
Security
Fire AlarmPrewiredSecurity SystemSmoke Detector(s)
Sewer
Public Sewer
Stories
One
Style
Traditional
Water Source
Public
Interior Features
Appliances
DishwasherDisposalElectric Cooktop
Cooling
Ceiling Fan(s)Central AirElectricHeat Pump
Fireplace
Yes
Fireplaces
1
Flooring
CarpetCeramic TileLaminate
Heating
CentralElectricHeat Pump
Laundry Features
Washer Hookup
Bedroom
Dimensions - 11 x 10Level - First
Dining Room
Dimensions - 10 x 11Level - First
Family Room
Dimensions - 20 x 15Level - FirstFeatures - Ceiling Fan(s)
Living Room
Dimensions - 14 x 13Level - First
Master Bedroom
Dimensions - 15 x 12Level - FirstFeatures - Walk-In Closet(s)
Save
Ask
Tour
Hide
Exterior Features
Construction Details
Brick
Fencing
Back YardFencedWood
Roof
Composition
Waterfront Features
Creek
Community Features
Association Dues
100
HOA Fee Frequency
Quarterly
School District
Garland ISD
Schools
School District
Garland ISD
Elementary School
Choice Of School
Middle School
Choice Of School
High School
Choice Of School
Listing courtesy of Paul Shang of Texas Ihome, Inc paul.shang@texasihome.com

© 2020 North Texas Real Estate Information Systems. All rights reserved. Information is deemed reliable but is not guaranteed accurate by the MLS or NTREIS. The information being provided is for the consumer's personal, non-commercial use, and may not be reproduced, redistributed, or used for any purpose other than to identify prospective properties consumers may be interested in purchasing.
Last checked: 2025-07-26 07:48 PM CDT

© 2020 North Texas Real Estate Information Systems. All rights reserved. Information is deemed reliable but is not guaranteed accurate by the MLS or NTREIS. The information being provided is for the consumer's personal, non-commercial use, and may not be reproduced, redistributed, or used for any purpose other than to identify prospective properties consumers may be interested in purchasing.
Last checked: 2025-07-26 07:48 PM CDT
Neighborhood & Commute
Source: Walkscore
Community information and market data Powered by ATTOM Data Solutions. Copyright ©2019 ATTOM Data Solutions. Information is deemed reliable but not guaranteed.
Save
Ask
Tour
Hide



Did you know? You can invite friends and family to your search. They can join your search, rate and discuss listings with you.