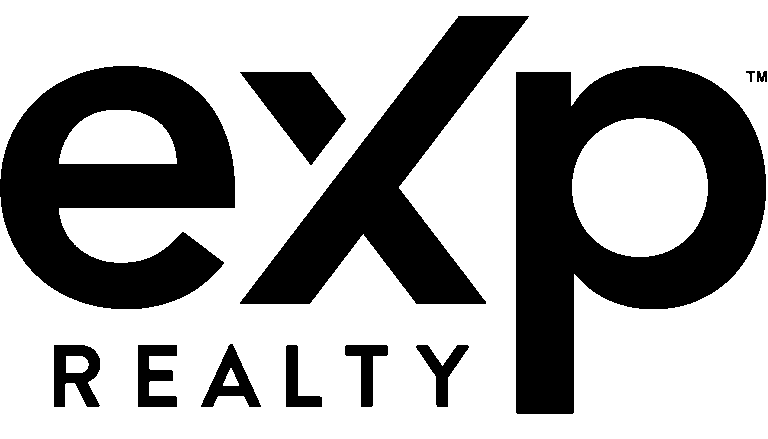1416 Chase LaneIrving, TX 75063




Mortgage Calculator
Monthly Payment (Est.)
$13Discover this inviting 3-story brick townhome in a great Las Colinas location perfect for flexible living. This home offers 4 comfortable bedrooms, 3.5 baths, and a 2-car garage. Enjoy your morning coffee or unwind with friends on the deck off the family room, and take advantage of the private community pool just steps away. The first floor includes two bedrooms that work well for guests, a home office, or a hobby room, with easy access to a covered patio. The primary bedroom upstairs provides a relaxing spot with a garden tub, separate shower, and walk-in closet. The third floor has two more spacious bedrooms, one could easily be a second primary suite or a game room. The open kitchen has plenty of room for cooking and gathering, with Corian counters, an island, lots of cabinet space, a big pantry, stainless steel appliances, a gas cooktop, wine fridge, and a breakfast bar that opens to the family and dining areas. Separate laundry room. Just minutes from restaurants, shopping, DFW Airport, and major highways. Community pool and clubhouse. This townhome makes everyday living easy! Property is also for sale.
| 17 hours ago | Listing updated with changes from the MLS® | |
| 22 hours ago | Listing first seen on site |

© 2020 North Texas Real Estate Information Systems. All rights reserved. Information is deemed reliable but is not guaranteed accurate by the MLS or NTREIS. The information being provided is for the consumer's personal, non-commercial use, and may not be reproduced, redistributed, or used for any purpose other than to identify prospective properties consumers may be interested in purchasing.
Last checked: 2025-07-26 07:54 PM CDT



Did you know? You can invite friends and family to your search. They can join your search, rate and discuss listings with you.