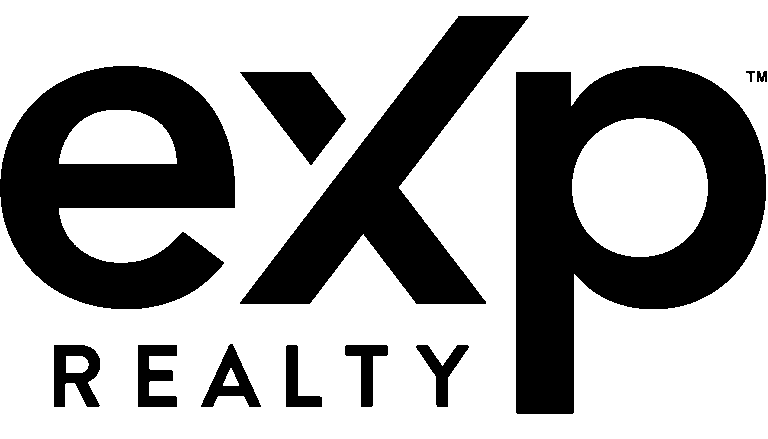Save
Ask
Tour
Hide
$2,150
New Listing
912 Madeline LaneCleburne, TX 76033
For Rent|Single Family Residence|Active
3
Beds
2
Total Baths
2
Full Baths
1,774
SqFt
$1
/SqFt
2023
Built
Subdivision:
Chisholm Hills
County:
Johnson




Save
Ask
Tour
Hide
Mortgage Calculator
Monthly Payment (Est.)
$10Calculator powered by Showcase IDX, a Constellation1 Company. Copyright ©2025 Information is deemed reliable but not guaranteed.
Now available in the Chisholm Hills community—this newly built 3-bed, 2-bath home offers the perfect blend of modern comfort and peaceful living. With energy-efficient features and a smart layout, it's ideal for anyone wanting a fresh start in a growing neighborhood. Enjoy parks, trails, and green spaces just steps away, with quick access to Hwy 67 and an easy commute to Fort Worth. Whether you're escaping the city or just starting out, this home is a great place to land.
Save
Ask
Tour
Hide
Listing Snapshot
Price
$2,150
Days On Site
0 Days
Bedrooms
3
Inside Area (SqFt)
1,774 sqft
Total Baths
2
Full Baths
2
Partial Baths
N/A
Lot Size
0.132 Acres
Year Built
2023
MLS® Number
21013554
Status
Active
Property Tax
N/A
HOA/Condo/Coop Fees
N/A
Sq Ft Source
N/A
Friends & Family
Recent Activity
| 11 hours ago | Listing updated with changes from the MLS® | |
| 19 hours ago | Listing first seen on site |
General Features
Acres
0.132
Attached Garage
Yes
Available on
2025-07-26
Foundation
Slab
Garage
Yes
Garage Spaces
2
Lease Term
12 Months
Parking
DrivewayGarageGarage Door OpenerGarage Faces FrontKitchen LevelAttached
Pets
Breed RestrictionsCallCats OKDogs OKNumber LimitSize LimitYes
Property Sub Type
Single Family Residence
Security
Smoke Detector(s)
Sewer
Public Sewer
Stories
One
Style
Traditional
Utilities
Cable AvailableElectricity Connected
Water Source
Public
Interior Features
Appliances
DishwasherDisposalGas CooktopGas OvenGas RangeMicrowave
Cooling
Ceiling Fan(s)Central AirElectric
Flooring
CarpetCeramic Tile
Heating
CentralNatural Gas
Interior
Granite CountersKitchen IslandOpen FloorplanPantryVaulted Ceiling(s)Walk-In Closet(s)
Laundry Features
Electric Dryer HookupWasher Hookup
Window Features
Window Coverings
Bath-Full
Dimensions - 5 x 7Level - First
Bedroom
Dimensions - 11 x 10Level - FirstFeatures - Ceiling Fan(s)
Dining Room
Dimensions - 9 x 11Level - First
Kitchen
Dimensions - 16 x 13Level - FirstFeatures - Breakfast Bar, Kitchen Island, Pantry
Living Room
Dimensions - 21 x 15Level - FirstFeatures - Ceiling Fan(s)
Master Bathroom
Dimensions - 13 x 8Level - First
Master Bedroom
Dimensions - 17 x 13Level - FirstFeatures - Ceiling Fan(s), Walk-In Closet(s)
Save
Ask
Tour
Hide
Exterior Features
Construction Details
Brick
Exterior
Rain Gutters
Fencing
Wood
Lot Features
Interior LotLandscapedLevelSubdivided
Patio And Porch
Covered
Roof
Composition
Windows/Doors
Window Coverings
Community Features
School District
Cleburne ISD
Schools
School District
Cleburne ISD
Elementary School
Marti
Middle School
Ad Wheat
High School
Cleburne
Listing courtesy of Cecilia Olivo of Texas Legacy Realty cc@ceciliasellsdfw.com

© 2020 North Texas Real Estate Information Systems. All rights reserved. Information is deemed reliable but is not guaranteed accurate by the MLS or NTREIS. The information being provided is for the consumer's personal, non-commercial use, and may not be reproduced, redistributed, or used for any purpose other than to identify prospective properties consumers may be interested in purchasing.
Last checked: 2025-07-26 07:54 PM CDT

© 2020 North Texas Real Estate Information Systems. All rights reserved. Information is deemed reliable but is not guaranteed accurate by the MLS or NTREIS. The information being provided is for the consumer's personal, non-commercial use, and may not be reproduced, redistributed, or used for any purpose other than to identify prospective properties consumers may be interested in purchasing.
Last checked: 2025-07-26 07:54 PM CDT
Neighborhood & Commute
Source: Walkscore
Community information and market data Powered by ATTOM Data Solutions. Copyright ©2019 ATTOM Data Solutions. Information is deemed reliable but not guaranteed.
Save
Ask
Tour
Hide



Did you know? You can invite friends and family to your search. They can join your search, rate and discuss listings with you.