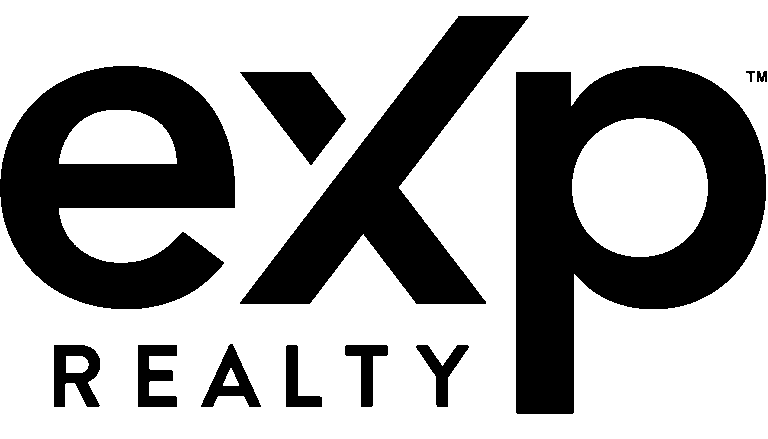Save
Ask
Tour
Hide
$2,200
New Listing
6513 Fitzgerald StreetFort Worth, TX 76179
For Rent|Single Family Residence|Active
4
Beds
2
Total Baths
2
Full Baths
1,876
SqFt
$1
/SqFt
2008
Built
Subdivision:
Marine Creek Hills Add
County:
Tarrant




Save
Ask
Tour
Hide
Mortgage Calculator
Monthly Payment (Est.)
$10Calculator powered by Showcase IDX, a Constellation1 Company. Copyright ©2025 Information is deemed reliable but not guaranteed.
Very well maintained 4 Bedrooms 2 bathrooms home with open floor plan. Spacious kitchen with an abundance of cabinets. Lots of upgrades, including new flooring throughout the house. The primary bedroom is private and offers an expansive layout, with a garden tub, separate shower, and a large walk-in closet! Walking distance to school and to the library. Refrigerator, Washer and dryer included but are not warranted.
Save
Ask
Tour
Hide
Listing Snapshot
Price
$2,200
Days On Site
0 Days
Bedrooms
4
Inside Area (SqFt)
1,876 sqft
Total Baths
2
Full Baths
2
Partial Baths
N/A
Lot Size
0.115 Acres
Year Built
2008
MLS® Number
21013578
Status
Active
Property Tax
N/A
HOA/Condo/Coop Fees
N/A
Sq Ft Source
N/A
Friends & Family
Recent Activity
| 11 hours ago | Listing updated with changes from the MLS® | |
| 19 hours ago | Listing first seen on site |
General Features
Acres
0.115
Attached Garage
Yes
Available on
2025-09-03
Garage
Yes
Garage Spaces
2
Lease Term
12 Months
Parking
Additional ParkingGarage Door OpenerGarage Faces FrontAttached
Pets
Breed RestrictionsDogs OKNumber LimitSize LimitYes
Property Sub Type
Single Family Residence
Sewer
Public Sewer
Stories
One
Style
Traditional
Water Source
Public
Interior Features
Appliances
DishwasherDisposalDryerElectric CooktopElectric OvenElectric Water HeaterMicrowaveRefrigeratorWasher
Fireplace
Yes
Fireplace Features
Wood Burning
Fireplaces
1
Flooring
LaminateTile
Interior
Open FloorplanPantrySmart Home
Bedroom
Dimensions - 12 x 12Level - First
Living Room
Dimensions - 23 x 11Level - First
Master Bedroom
Dimensions - 16 x 14Level - FirstFeatures - Walk-In Closet(s)
Utility Room
Dimensions - 8 x 6Level - First
Save
Ask
Tour
Hide
Exterior Features
Construction Details
Brick
Fencing
Wood
Community Features
School District
Eagle MT-Saginaw ISD
Schools
School District
Eagle MT-Saginaw ISD
Elementary School
Eagle Mountain
Middle School
Highland
High School
Chisholm Trail
Listing courtesy of Nafissa Mareini of Weichert Realtors/Property Partners nafi.mareini@gmail.com

© 2020 North Texas Real Estate Information Systems. All rights reserved. Information is deemed reliable but is not guaranteed accurate by the MLS or NTREIS. The information being provided is for the consumer's personal, non-commercial use, and may not be reproduced, redistributed, or used for any purpose other than to identify prospective properties consumers may be interested in purchasing.
Last checked: 2025-07-26 07:43 PM CDT

© 2020 North Texas Real Estate Information Systems. All rights reserved. Information is deemed reliable but is not guaranteed accurate by the MLS or NTREIS. The information being provided is for the consumer's personal, non-commercial use, and may not be reproduced, redistributed, or used for any purpose other than to identify prospective properties consumers may be interested in purchasing.
Last checked: 2025-07-26 07:43 PM CDT
Neighborhood & Commute
Source: Walkscore
Community information and market data Powered by ATTOM Data Solutions. Copyright ©2019 ATTOM Data Solutions. Information is deemed reliable but not guaranteed.
Save
Ask
Tour
Hide



Did you know? You can invite friends and family to your search. They can join your search, rate and discuss listings with you.