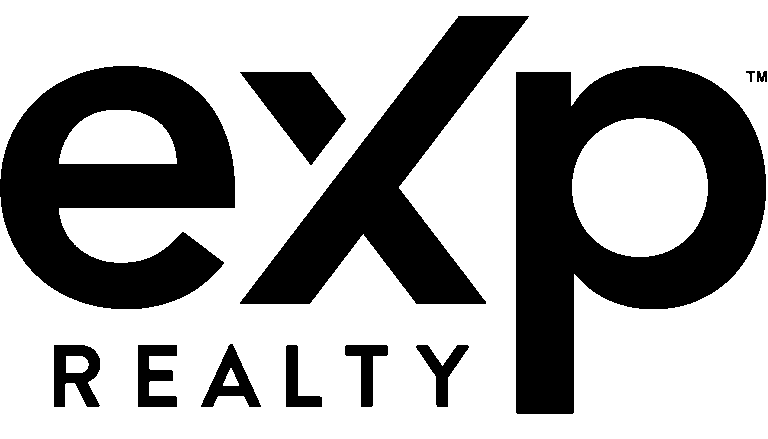3221 Kennedy DriveMcKinney, TX 75071




Mortgage Calculator
Monthly Payment (Est.)
$123221 Kennedy is two story single family home with 4 bedrooms and 3 baths on a large lot. It boasts easy and quick access to shopping and restaurants via 75 and 121. The eat in kitchen has updated kitchen appliances and a great breakfast bar. The floor plan has primary bedroom downstairs as well as a formal living room, dining room, and family room off of the kitchen. The upstairs has 3 bedrooms and a huge game-media area. The fenced backyard boasts a covered porch and lots of room for pets and kids. Elementary, middle and high schools are very close by. Restrictions are NO smoking or vaping allowed. Pets are allowed on a case-by-case basis but MUST be approved by the owner. Recent pictures of the pet in a standing position are required. An application is required for each adult (18 or over) with a copy of driver's license and 4 weeks of pay stubs. Income MUST be at least 3 times rent (about $93,000 annually). The rent is $2575. The deposit is $2575. The pet deposit is $400. A non-refundable background check fee of up to $55 per adult must be paid at time of submission. A 620 credit score is highly preferred.
| 10 hours ago | Listing updated with changes from the MLS® | |
| 20 hours ago | Listing first seen on site |

© 2020 North Texas Real Estate Information Systems. All rights reserved. Information is deemed reliable but is not guaranteed accurate by the MLS or NTREIS. The information being provided is for the consumer's personal, non-commercial use, and may not be reproduced, redistributed, or used for any purpose other than to identify prospective properties consumers may be interested in purchasing.
Last checked: 2025-07-26 07:59 PM CDT



Did you know? You can invite friends and family to your search. They can join your search, rate and discuss listings with you.