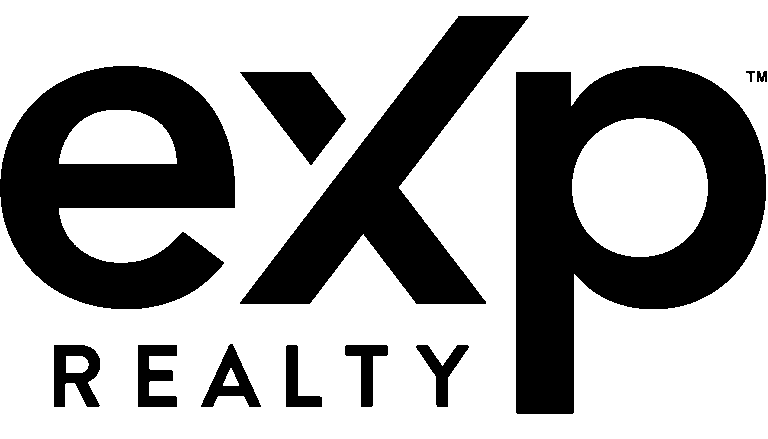Save
Ask
Tour
Hide
$2,200
New Listing
5013 Hearthcrest DriveGarland, TX 75044
For Rent|Single Family Residence|Active
3
Beds
2
Total Baths
2
Full Baths
1,542
SqFt
$1
/SqFt
1987
Built
Subdivision:
Wood Glen 01 Rep
County:
Dallas




Save
Ask
Tour
Hide
Mortgage Calculator
Monthly Payment (Est.)
$10Calculator powered by Showcase IDX, a Constellation1 Company. Copyright ©2025 Information is deemed reliable but not guaranteed.
Newly painted, New luxury vinyl plank floor, New Quartz countertop. NO CARPET! Cute and charming 3-bedroom, 2-bath single-story house in Wood Glen community in Garland. Open layout, spacious living and dining space with vaulted ceiling, skylights and fireplace. Large primary bedroom with vaulted ceiling, en-suite bathroom boasting new quartz vanity top, dual sinks, separate shower, and garden tub. Ceiling fan in all the rooms. Convenient access to park, Spring Creek Forest Preserve and Nature trails, shopping and freeway, less than 5 minutes to President George Bush Turnpike.
Save
Ask
Tour
Hide
Listing Snapshot
Price
$2,200
Days On Site
0 Days
Bedrooms
3
Inside Area (SqFt)
1,542 sqft
Total Baths
2
Full Baths
2
Partial Baths
N/A
Lot Size
0.086 Acres
Year Built
1987
MLS® Number
21013599
Status
Active
Property Tax
N/A
HOA/Condo/Coop Fees
N/A
Sq Ft Source
N/A
Friends & Family
Recent Activity
| 17 hours ago | Listing updated with changes from the MLS® | |
| 20 hours ago | Listing first seen on site |
General Features
Acres
0.086
Attached Garage
Yes
Available on
2025-07-25
Garage
Yes
Garage Spaces
2
Lease Term
12 Months
Parking
GarageGarage Door OpenerGarage Faces FrontAttached
Pets
Breed RestrictionsCallCats OKDogs OKNumber LimitSize Limit
Property Sub Type
Single Family Residence
Security
Smoke Detector(s)
Sewer
Public Sewer
Stories
One
Style
Traditional
Utilities
Cable Available
Water Source
Public
Interior Features
Appliances
DishwasherDisposalElectric RangeMicrowave
Cooling
Ceiling Fan(s)Central AirElectricENERGY STAR Qualified Equipment
Fireplace
Yes
Fireplace Features
Wood Burning
Fireplaces
1
Flooring
Ceramic TileWoodVinyl
Heating
CentralNatural Gas
Interior
Eat-in KitchenOpen FloorplanVaulted Ceiling(s)
Laundry Features
Electric Dryer HookupGas Dryer HookupLaundry ChuteWasher Hookup
Window Features
Skylight(s)Window Coverings
Living Room
Dimensions - 16 x 15Level - FirstFeatures - Ceiling Fan(s)
Master Bedroom
Dimensions - 18 x 13Level - FirstFeatures - Ceiling Fan(s), Walk-In Closet(s)
Save
Ask
Tour
Hide
Exterior Features
Construction Details
Brick
Exterior
Rain Gutters
Fencing
Wood
Lot Features
Interior Lot
Windows/Doors
Skylight(s)Window Coverings
Community Features
School District
Garland ISD
Schools
School District
Garland ISD
Elementary School
Choice Of School
Middle School
Choice Of School
High School
Choice Of School
Listing courtesy of Becky Zeng of JABE Real Estate bzeng.tx@gmail.com

© 2020 North Texas Real Estate Information Systems. All rights reserved. Information is deemed reliable but is not guaranteed accurate by the MLS or NTREIS. The information being provided is for the consumer's personal, non-commercial use, and may not be reproduced, redistributed, or used for any purpose other than to identify prospective properties consumers may be interested in purchasing.
Last checked: 2025-07-26 07:38 PM CDT

© 2020 North Texas Real Estate Information Systems. All rights reserved. Information is deemed reliable but is not guaranteed accurate by the MLS or NTREIS. The information being provided is for the consumer's personal, non-commercial use, and may not be reproduced, redistributed, or used for any purpose other than to identify prospective properties consumers may be interested in purchasing.
Last checked: 2025-07-26 07:38 PM CDT
Neighborhood & Commute
Source: Walkscore
Community information and market data Powered by ATTOM Data Solutions. Copyright ©2019 ATTOM Data Solutions. Information is deemed reliable but not guaranteed.
Save
Ask
Tour
Hide



Did you know? You can invite friends and family to your search. They can join your search, rate and discuss listings with you.