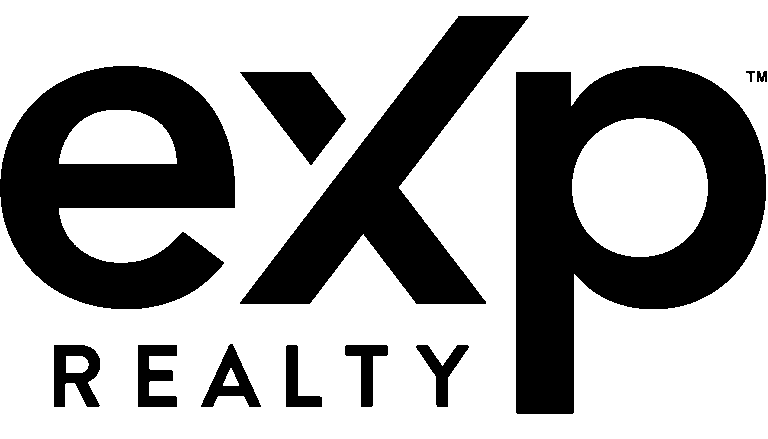Save
Ask
Tour
Hide
$3,850
New Listing
994 Regency DriveLewisville, TX 75067
For Rent|Single Family Residence|Active
4
Beds
4
Total Baths
3
Full Baths
1
Partial Bath
2,424
SqFt
$2
/SqFt
1995
Built
Subdivision:
Valley Vista 3
County:
Denton




Save
Ask
Tour
Hide
Mortgage Calculator
Monthly Payment (Est.)
$18Calculator powered by Showcase IDX, a Constellation1 Company. Copyright ©2025 Information is deemed reliable but not guaranteed.
Short-term rental with a pool, fully furnished. Terrific 4 bedroom and 3 bath home with a 2 car garage. Tall ceilings and all the modern updates. Enjoy cooking in this stylish kitchen with white appliances and a center island. The upstairs flex room can be used as a play room, a second living room, or a study-office area. Entertaining is a breeze with this great floor plan complete with a cozy fireplace! The primary bathroom features a separate tub and shower, dual sinks, and a walk-in closet. Step outside to your sparkling pool, host the next gathering here!
Save
Ask
Tour
Hide
Listing Snapshot
Price
$3,850
Days On Site
0 Days
Bedrooms
4
Inside Area (SqFt)
2,424 sqft
Total Baths
4
Full Baths
3
Partial Baths
1
Lot Size
0.296 Acres
Year Built
1995
MLS® Number
21013648
Status
Active
Property Tax
N/A
HOA/Condo/Coop Fees
N/A
Sq Ft Source
N/A
Friends & Family
Recent Activity
| 5 hours ago | Listing updated with changes from the MLS® | |
| 11 hours ago | Listing first seen on site |
General Features
Acres
0.296
Attached Garage
Yes
Available on
2025-08-01
Garage
Yes
Garage Spaces
2
Lease Term
Month To Month
Parking
Additional ParkingGarageGarage Faces RearAttached
Pets
Cats OKDogs OK
Property Sub Type
Single Family Residence
Sewer
Public Sewer
Stories
Two
Utilities
Cable Available
Water Source
Public
Interior Features
Appliances
DishwasherDisposalElectric OvenElectric RangeElectric Water HeaterMicrowaveRefrigerator
Fireplace
Yes
Fireplace Features
Living Room
Fireplaces
1
Flooring
CarpetTileVinyl
Furnished
Furnished
Bedroom
Dimensions - 0 x 0Level - Second
Game Room
Dimensions - 0 x 0Level - Second
Living Room
Dimensions - 0 x 0Level - First
Master Bedroom
Dimensions - 0 x 0Level - SecondFeatures - Walk-In Closet(s)
Save
Ask
Tour
Hide
Exterior Features
Exterior
Fire PitStorage
Pool Features
Diving BoardIn GroundPool/Spa Combo
Community Features
School District
Lewisville ISD
Schools
School District
Lewisville ISD
Elementary School
Parkway
Middle School
Hedrick
High School
Lewisville
Listing courtesy of Elena Garrett of Keller Williams Central egarrett@kw.com

© 2020 North Texas Real Estate Information Systems. All rights reserved. Information is deemed reliable but is not guaranteed accurate by the MLS or NTREIS. The information being provided is for the consumer's personal, non-commercial use, and may not be reproduced, redistributed, or used for any purpose other than to identify prospective properties consumers may be interested in purchasing.
Last checked: 2025-07-26 07:54 PM CDT

© 2020 North Texas Real Estate Information Systems. All rights reserved. Information is deemed reliable but is not guaranteed accurate by the MLS or NTREIS. The information being provided is for the consumer's personal, non-commercial use, and may not be reproduced, redistributed, or used for any purpose other than to identify prospective properties consumers may be interested in purchasing.
Last checked: 2025-07-26 07:54 PM CDT
Neighborhood & Commute
Source: Walkscore
Community information and market data Powered by ATTOM Data Solutions. Copyright ©2019 ATTOM Data Solutions. Information is deemed reliable but not guaranteed.
Save
Ask
Tour
Hide



Did you know? You can invite friends and family to your search. They can join your search, rate and discuss listings with you.